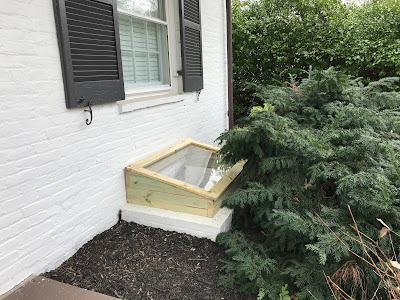Thank you to all the homeowners who entrusted us with your garden, deck, fence or patio project!
We have lots of before and after photos to share.

 Before and After: This Bolton Hill entrance needed an old concrete walkway (which was quickly becoming hazardous) removed as well as some tired old yew bushes and ivy. We replaced it with a bluestone walkway and fresh landscaping.
Before and After: This Bolton Hill entrance needed an old concrete walkway (which was quickly becoming hazardous) removed as well as some tired old yew bushes and ivy. We replaced it with a bluestone walkway and fresh landscaping.
An existing deck with a solid substructure is given a makeover with trex transcends decking and railing.
Underneath the deck a lattice screen with access door creates a storage space and gives the deck a clean finished look. An ample quartzite patio allows for space for outdoor furniture and relaxation.
Before and After: A very old deck is replaced with a split level pressure treated pine deck which allows for both a large deck on level with the kitchen as well as room underneath for a shady shelter on hot days and access to the basement door.
The split level was necessary to allow adequate space below.
Old concrete sections were heaving and sinking. We replaced the fence, created a curved patio to break up the linear lines of the yard, and planted a texture rich shade garden.
This garden, which is a multiyear project, had drainage issues, due to a low water table and not much grade to work with. A dry river bed with raised planting areas on either side has solved the problem while adding a great aesthetic feature.
The dry river bed continues around a fire pit patio, ending under the fence at the alley.
This garden had a drainage issue. The neighbor's pool would overflow in rainstorms leading to chlorinated water draining into the neighbor's yard, impeding the growth of plants along the back fence. We created berm and rain garden effect planting salt tolerant species such as Sweet Bay Magnolias and native irises.
Another area of the garden pooled water after rainstorms. We created a swale and river bed to direct runoff into a rain garden planted with shade tolerant native plants.
Before and After: This Towson deck was not up to code with regards its railing and it lacked various important bolts in its substructure. Additionally its steps were steep, rickety and awkward. A redesign directed the stairs to come down directly to the gate. Everything was brought up to code.
The redesign created a much more usable and attractive garden space. This was augmented with a flagstone walkway and a new back fence (replacing a preexisting chain link one), and a clean up of an overgrown back.
Before and after: A front courtyard has a broken AC cover/ table and a couple cracked concrete slabs. Our solution was to replace only the broken slabs with brick (to match home) and build a new AC unit cover and new gate (not shown).
Before and After: The removal of a large (dying) tree and old brick patio (with incorrect drainage) left this garden in a shambles. Since the garden had no shade or privacy, we created a shady garden retreat with metal roof (for that beautiful sound of falling rain!). A bluestone patio drains water to the alley. A new fence in back and privacy plantings on the side create a fun garden space.
Before and After: This old porch had two very steep rises and not much room on either the porch or the narrow concrete path. We replaced this with an elegant curved set of three rises and wide bluestone walkway. Brick rises and treads on the porch tie into to the brick on the home, while the bluestone on the porch connects to the bluestone walkway. New plantings reflect the classic style with a more contemporary flair.
Before and After: The forest (mostly weed species) was encroaching on the back deck. Removal of the weed species and pruning back of desirable species allowed for a mass planting of hay scented fern. The hay scented fern will spread and suppress future weeds as well as look great.
Before and After: Steep backs are difficult to landscape as they tend to be very dry and too steep to comfortably garden on. A concrete unit wall created a nice terrace for perennial plantings and what is left of the bank will be planted with vinca minor (periwinkle).
This replacement cedar fence is built to the specifics of the homeowner association. It unusual zig zag pattern creates a nice architectural feature for a small front courtyard.
This replacement strawberry bench has been made with a base of wire and landscape fabric to prevent rotten boards. The previous one had rotted out below and needed extra support for the weight of the soil. Since edible plants cannot be grown in pressure treated wood, this redesign will prolong the planters life.
It is not glamorous, however it is highly functional... these widow well covers are heavier, more durable and attractive than the plastic covers found at the local home improvement store. They will keep leaves and water out of window wells.





















































